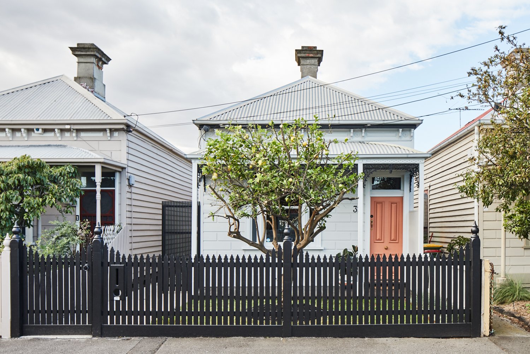

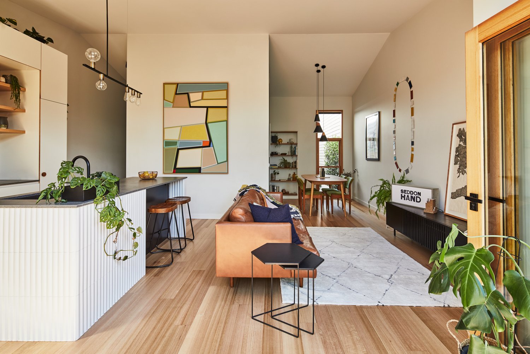
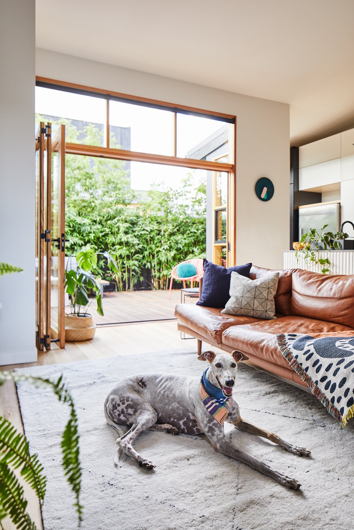
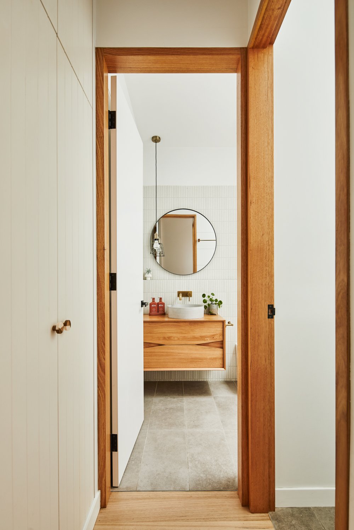
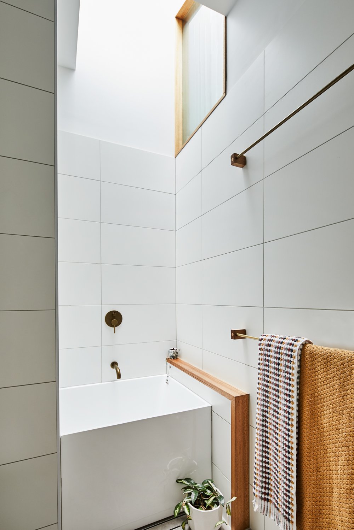
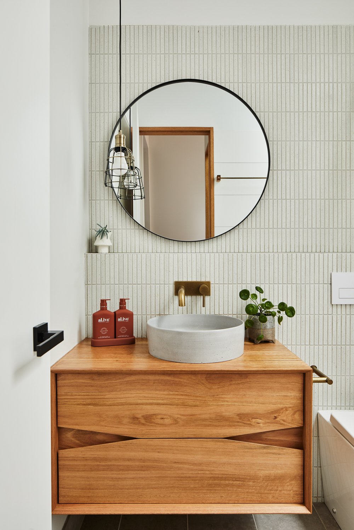
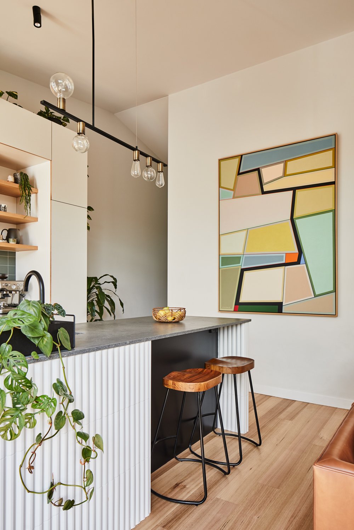
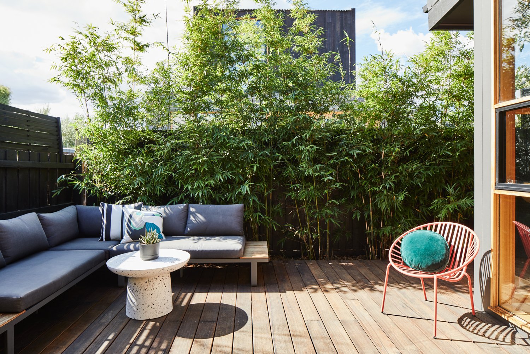
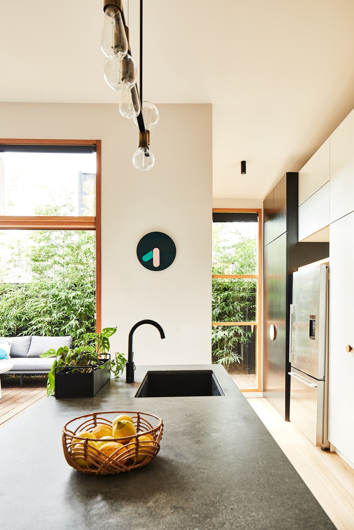
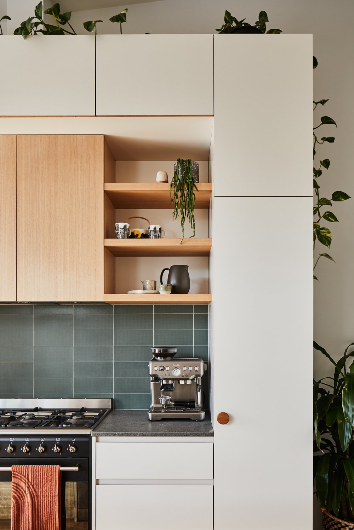
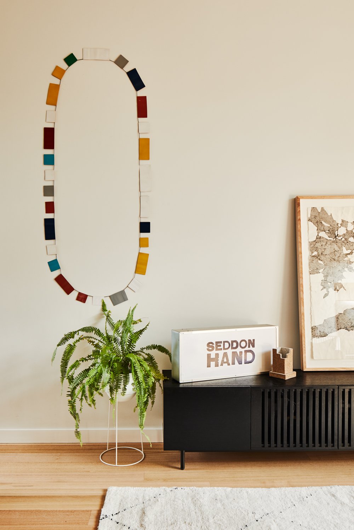
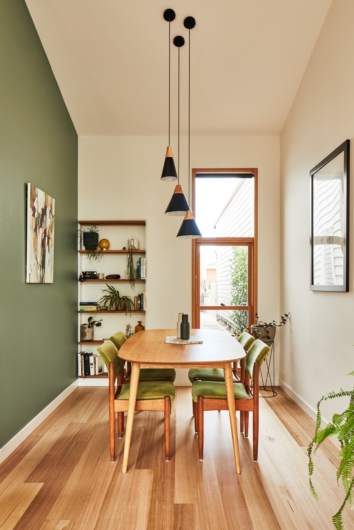
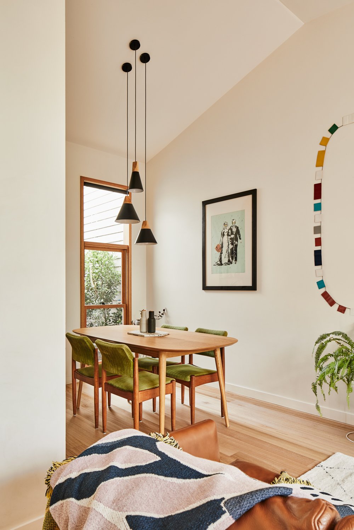
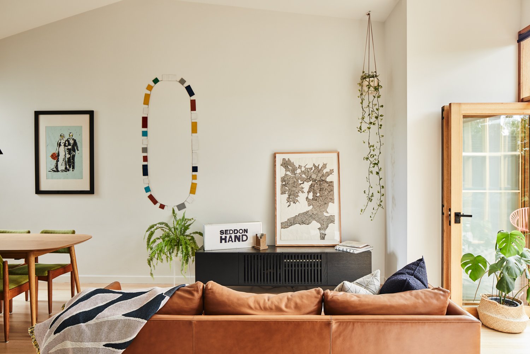
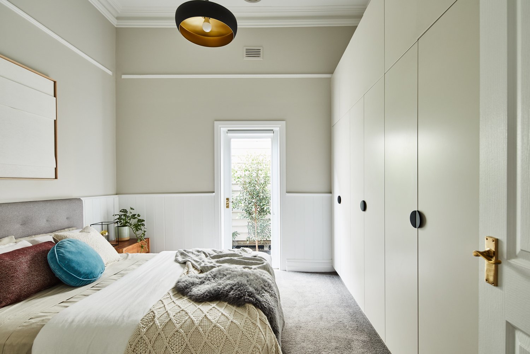
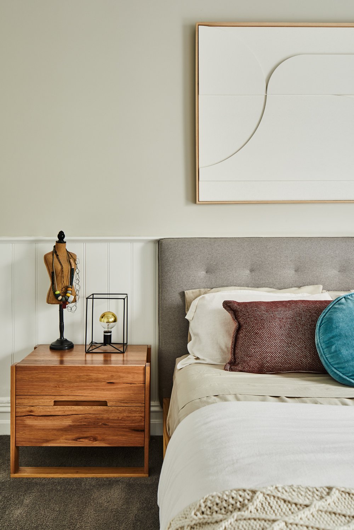
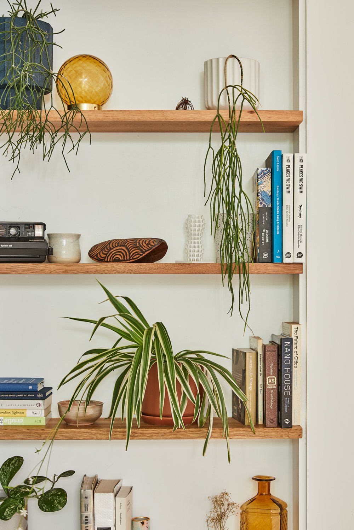
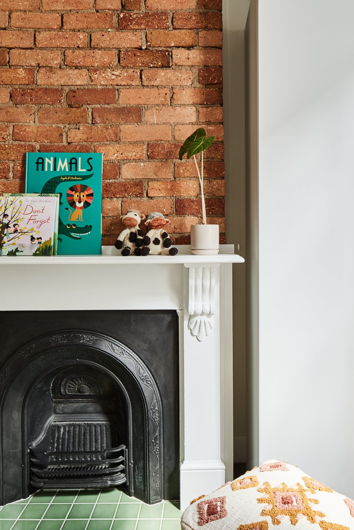
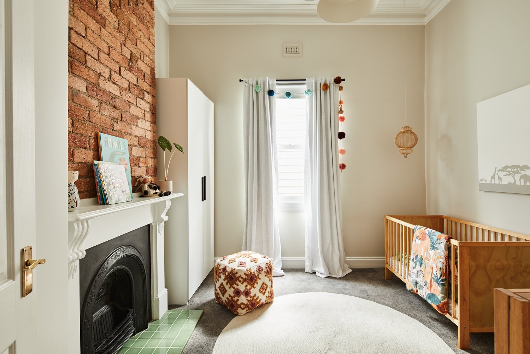
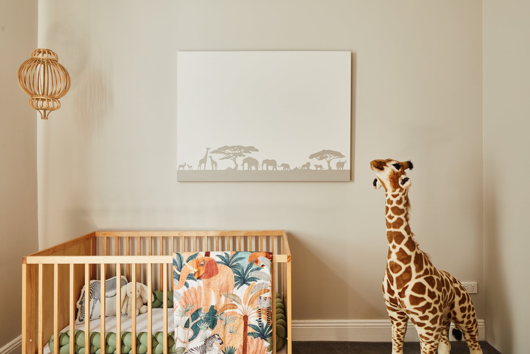
Belgravia
Description:
Single fronted Victorian cottages proliferate in the inner-west, and give the streets of suburbs like Seddon a historic charm . However often light, air and openness are lacking due to the typical long and narrow frontages. The existing home was no exception – cramped and dark living areas and an ill-placed bathroom from a previous renovation interrupted the flow at the rear of the house.
The aim of the project was to breathe new life and light into the ageing home. Despite the challenges of a narrow plan, the programme was reimagined within the existing building envelope. This was done through thoughtful planning, which consolidated rooms where they needed better connection, and reconfigured the layout so that spaces were not wasted. Every nook and cranny was utilised in the plan with storage built in old doorways and walls.
Location: Seddon
Completion: 2022
Builder: Owner builder
Photography: Jade Cantwell
