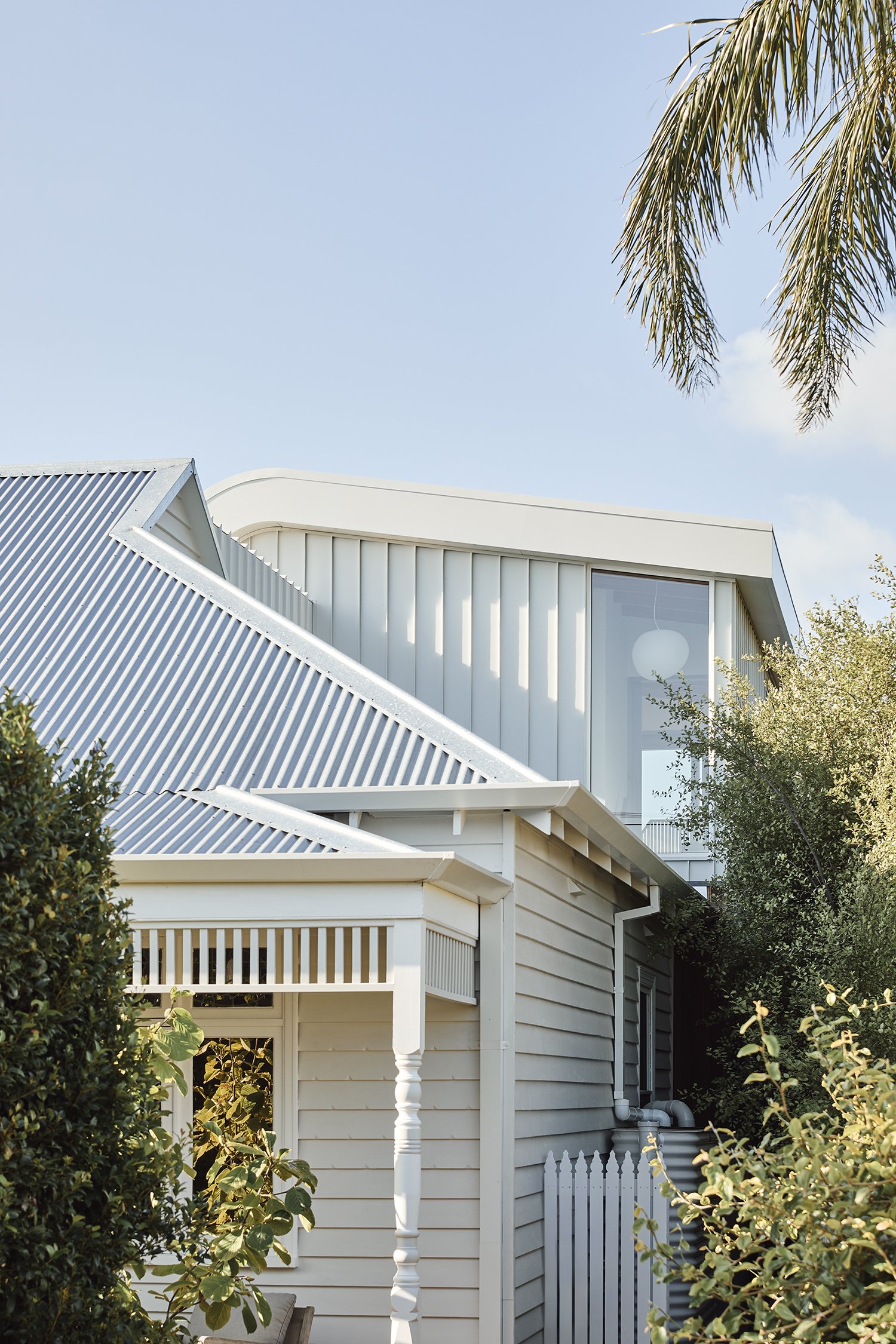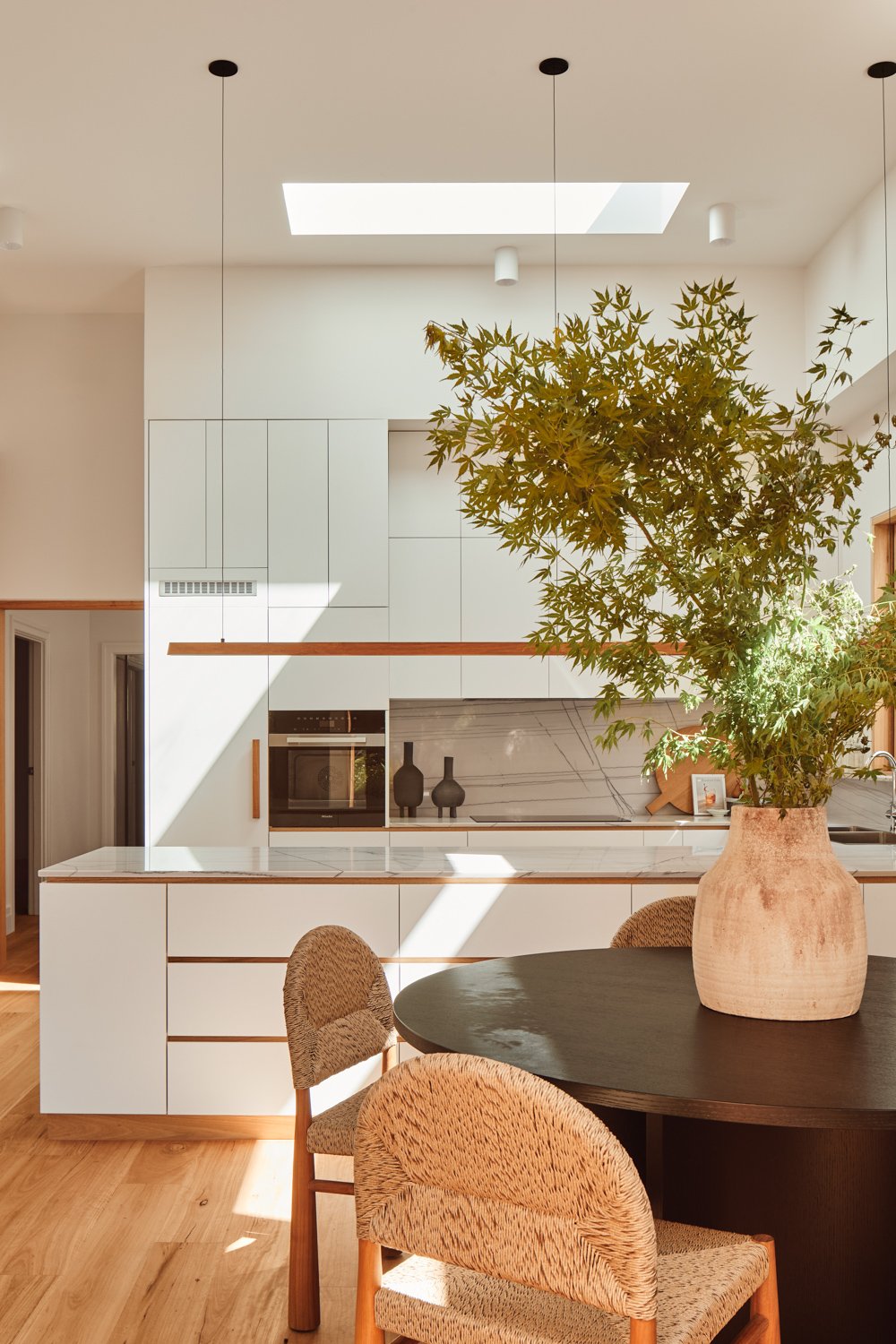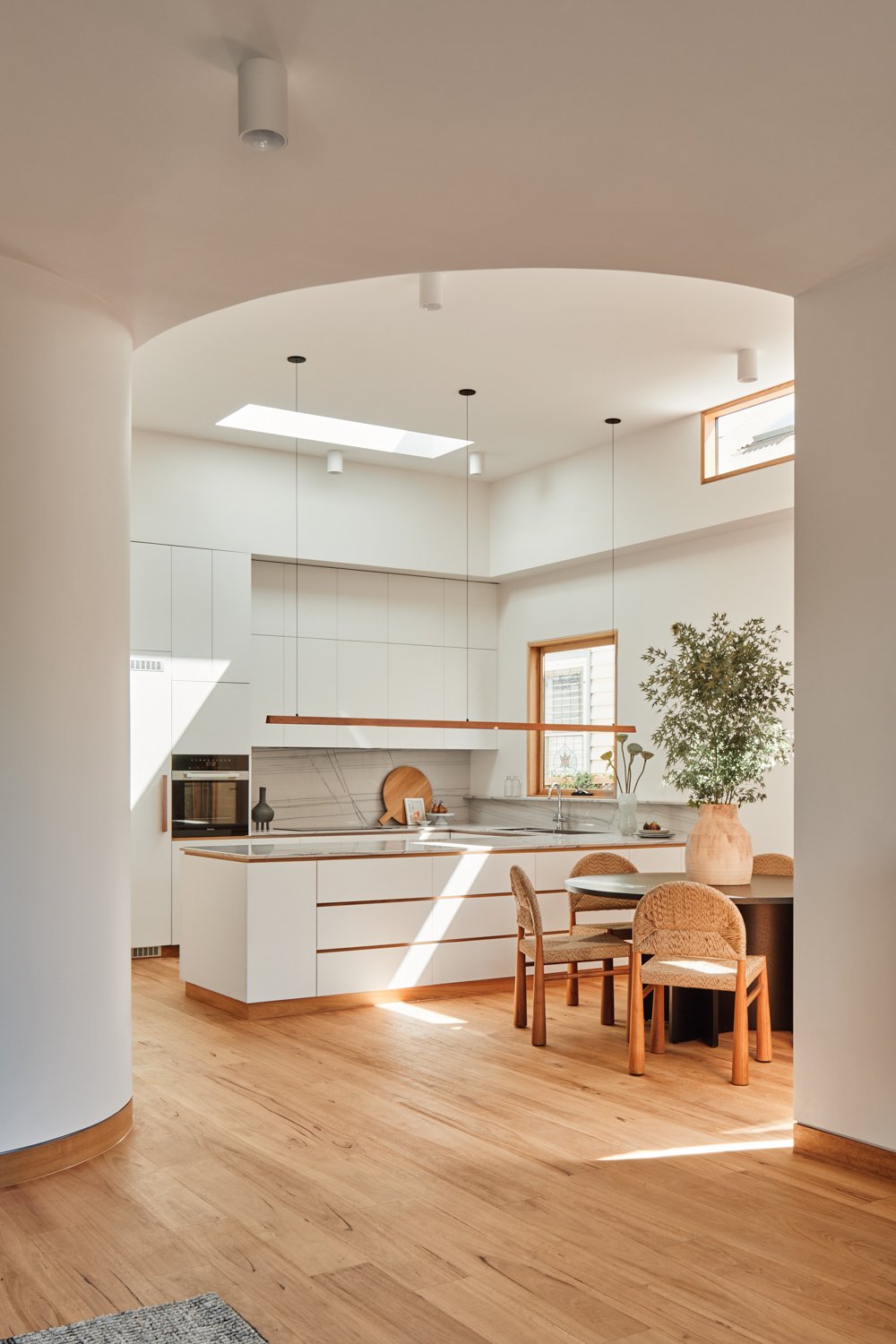Cereus House
Description:
Peeking out above a 1915 Edwardian cottage sits a white curved shell, a contemporary extension to a weatherboard home in a well-preserved heritage pocket in Seddon. Cereus House brings light, height and flow to the existing dwelling through the addition of two curved forms that overlook the north-facing backyard. This project brings an old house to modern day standards, showing that with a little TLC, an old home can be thermally comfortable and solid.
The key driver was to create bright and flowing volumes as a contrast to the existing heritage home. Curves are used to soften the interior spaces, allowing the living space to flow on from the kitchen, and the deck to flow into the backyard. The upper white shell is a contrast to the Edwardian roof line. Curved rafters normally used for bullnose verandahs are scaled up and re-imagined in the roof structure, and exposed like ribs in the ceiling.
The existing 109 year home was stripped, insulated and doubled glazed. The floor of the weatherboard house was completely replaced, and a concrete slab with hand-dug footings was poured from the inside to ensure structural integrity, better thermal mass, and longevity for both old and new parts of the home. Passive design principles are used - the balcony acts as an eave over the north-facing windows, and cross ventilation allows good air flow in the key living areas. On a hot day, the house feels well shaded and cool.
Project Type: Renovation
Location: Seddon
Completion:2024
Builder: Metacon Constructions
Photography: Jade Cantwell




















